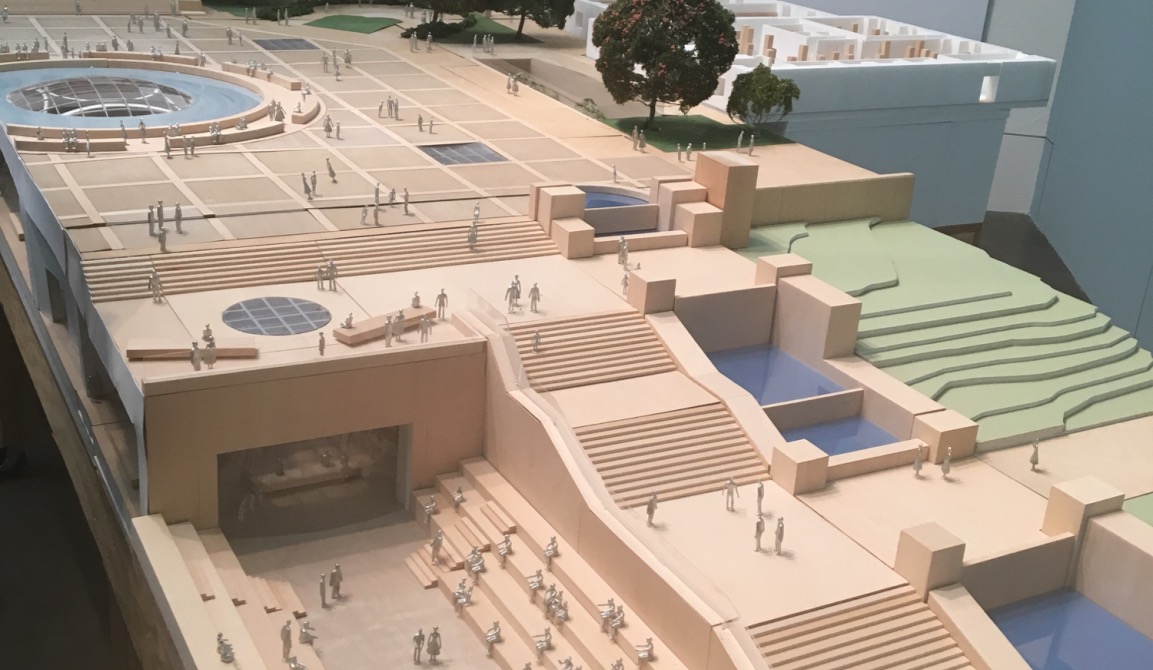
Philadelphia Art Museum to add 23,000 sq ft
The construction has begun. Philadelphia Museum of Art’s core project, designed by starchitect Frank Gehry, held a groundbreaking ceremony today.
Today, the Philadelphia Museum of Art broke ground on its $196 million core project, the first phase of a larger master plan led by architect Frank Gehry.
Adopted in 2006 and revealed to the public in 2014, the construction fo the art museum will transform the Philadelphia staple from the inside out.
Refusing to divert away from the vision and foundations of the museum’s original architects, Horace Trumbauer and Julian Abele, the building has vision for a more open and inviting art museum fr the public.
RELATED CONTENT
“Classical buildings have an X and Y axis, but here that was confiscated by interventions over the years,” Gehry told Curbed Philadelphia. “Horace Trumbauer and Julian Abele left a legacy here—the DNA and bones of the place are really fantastic. We just had to uncork a few of the clogged arteries.”
Boasting a total of 90,000 square feet of new space to the public, including 23,000 square feet of gallery space, the museum will be more free flowing and open some iconic parts that haven't been open to the public in years will now be accessible. One of these is the Vaulted Walkway, which will be restored and accessible via the old North Entrance off Kelly Drive.
Totaling $196 million, the core project is part of the museum’s massive $525 million “It Starts Here” campaign.
The museum will be open during renovations with different exhibits. The three-year-long renovations, the museum will see the first results of the project and the renovation of the North Entrance off Kelly Drive and the Vaulted Walkway—are expected to open in 2019, followed by the rest of the renovations in 2020.
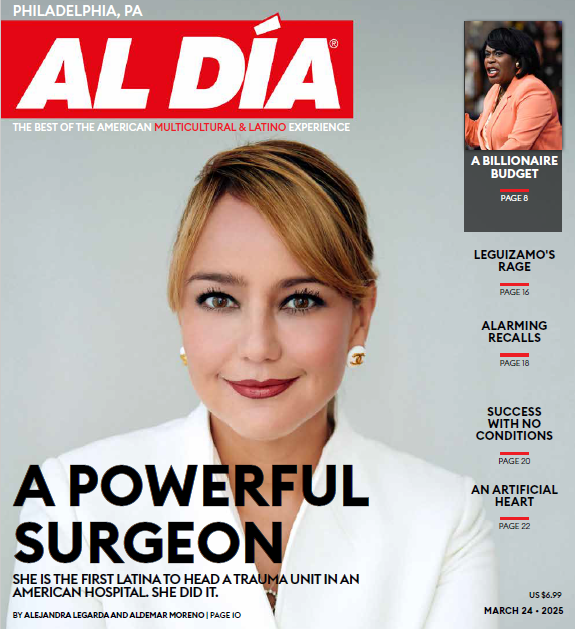




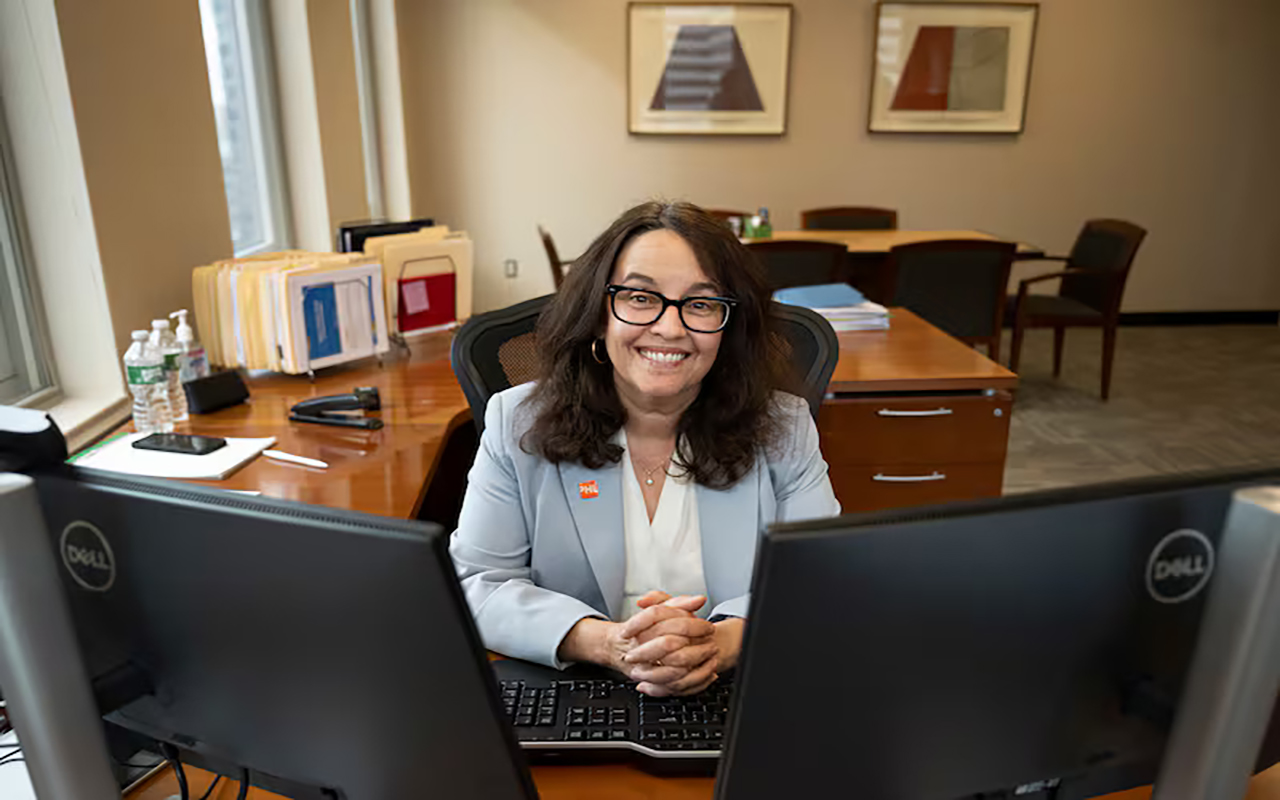


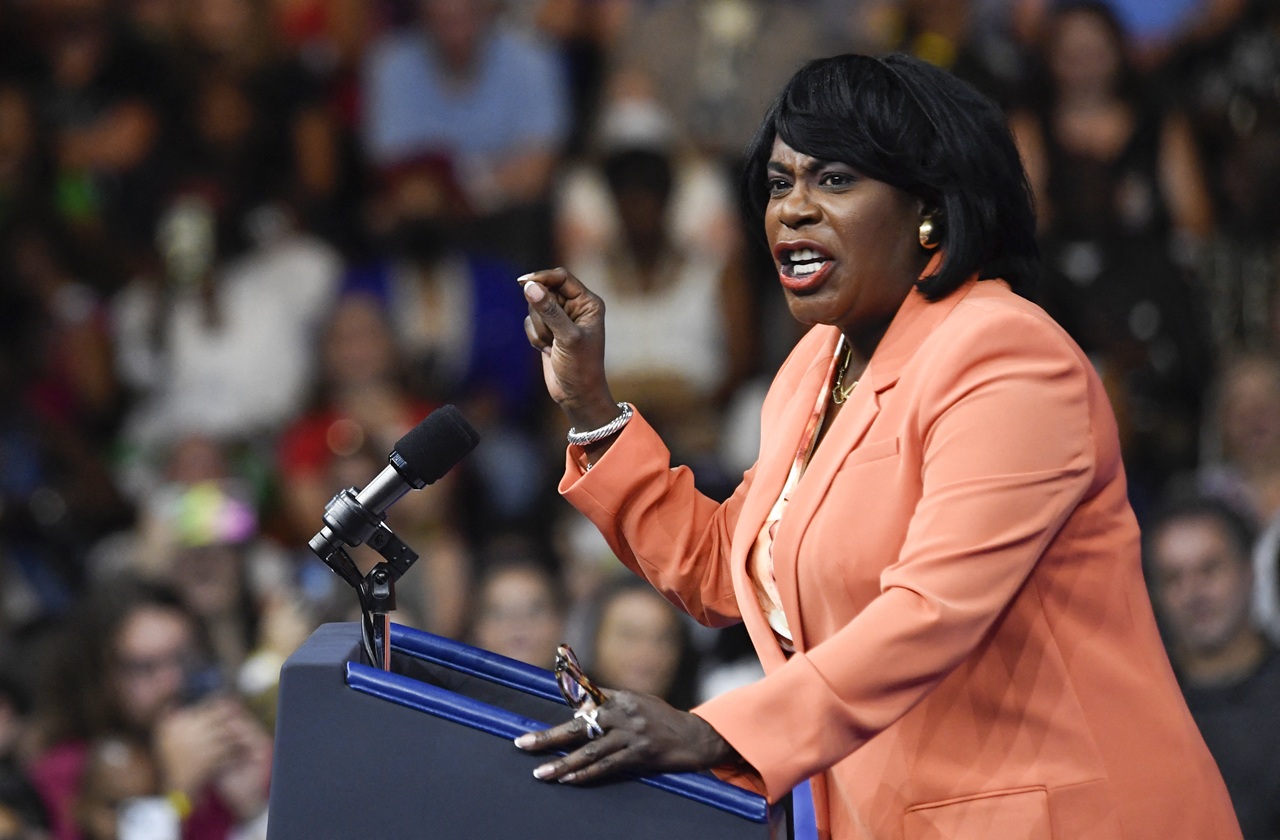
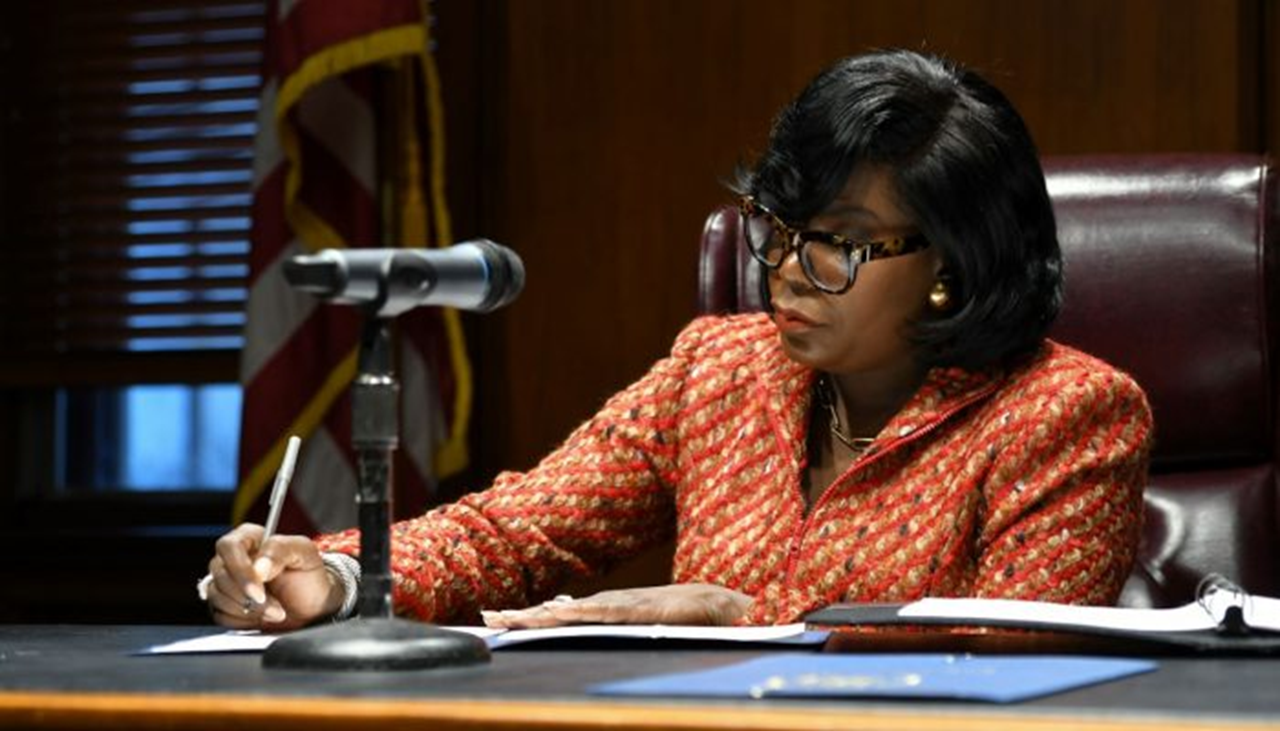

LEAVE A COMMENT: