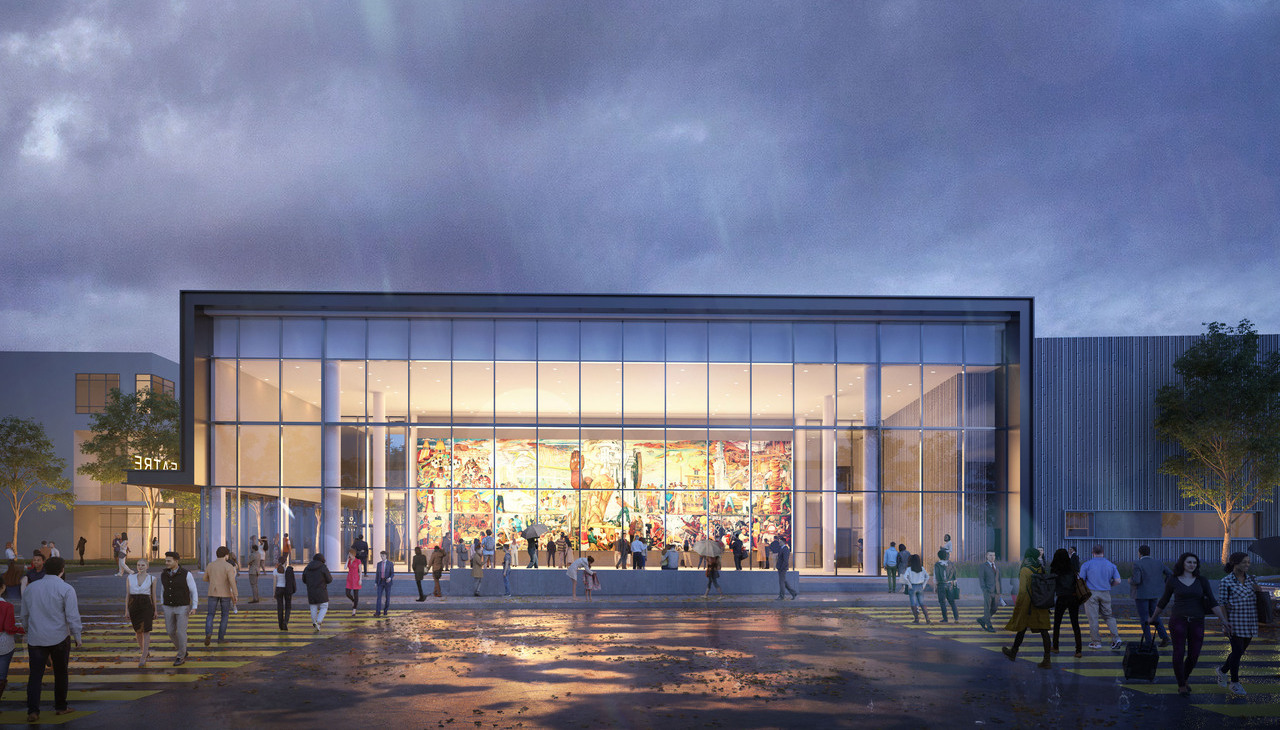
The design of the Diego Rivera Theater in San Francisco is ready
The campus seeks to become the cultural heart of the City College of San Francisco (CCSF) campus in California.
LMN Architects and TEF Design were recently in charge of presenting the design of the Diego Rivera Theater, a project that will exhibit the iconic mural of the Pan-American Unit created by the prominent Mexican painter and which will become a new center for community and culture in San Francisco.
Sam Miller, partner of LMN Architects, said in a press release:
It is an honor to work on the Diego Rivera Theater to exhibit a work of art with so much history and cultural value for the city of San Francisco and the global art community.
The architectural firm indicates that the new stage, located next to Avenida Frida Kahlo, will not only be the home of Rivera's famous mural, but will also provide a central base for the academic departments of music and theater.
Seeking to become the cultural heart of the CCSF campus, the building will also house three new venues for the performing arts along with educational and administrative spaces, making it a significant building on campus and within the larger cultural community of San Francisco.
“The new building will provide multiple performance spaces for education and social interaction, and ultimately provide a cultural asset for the campus and the public. We are proud to contribute to this effort to safeguard and display the mural at a prominent location on campus in collaboration with CCSF, TEF Design and our team of collaborators,” added Miller.
Symbolic and Historical Mural
Highlighting the deep cultural significance of ‘Pan American Unity,’ a work that is a vivid representation of Rivera's vision for unity in the Americas, in its new venue the mural will continue to inspire and unite people as a treasured centerpiece of public art.
“Featuring a vibrant tapestry of figures that weave together historical, cultural, and industrial scenes from various regions, the artwork emphasizes the interconnectedness and solidarity between these diverse nations in the Americas. In the years after its creation, the mural faced a series of challenges and at one point, it was considered lost,” underscored the press release.
Originally painted on Treasure Island for the Golden Gate International Exposition in 1940, the mural was recently salvaged for an exhibit at the San Francisco Museum of Modern Art.
LMN Architects have highlighted that the Theatre's mural lobby, encased in a glass wall and which will house the artwork, has been designed to showcase the art to both building users and pedestrians outside.
“The Diego Rivera Theater is an open and welcoming building that integrates into the existing circulation patterns of the campus and facilitates a pathway between the adjacent STEAM and MUB Buildings,” notes LMN.

Rivera and a Deserved Tribute
Designed as a centerpiece on the CCSF campus, the Diego Rivera Theater will be a destination for visitors to San Francisco and an anchor for the local arts community.
“Diego Rivera’s deep connections to San Francisco and the United States cannot be overstated, and we are very excited for this opportunity to design the new Diego Rivera Theater,” said John Chau, LMN Architects partner.
The design revealed by the architectural firm features a building that includes three concrete blocks of different sizes, each with a separate performance venue.
RELATED CONTENT
Venues include a 600-seat performance hall, a 150-seat studio theater and a 100-seat recital hall, all optimized for different performance experiences. The building will also contain abundant instructional spaces, practice rooms, and administrative offices.
“The project reflects the highly interdisciplinary character of performance venues in the 21st century and is defined by the open lobby and a composition of program blocks that are organized around the mural. Designed from the inside-out, the project takes advantage of the building program, the views, and the circulation patterns around campus. The lobby will showcase the artwork and will allow students and visitors to admire the mural from multiple angles,” highlighted Chau.
About LMN Architects
Founded in 1979 and headquartered in Seattle, Washington, LMN Architects has been internationally recognized for planning and designing environments that elevate the social experience.
The firm works on a variety of project types, including higher education, science and technology facilities, civic and cultural projects, conference and convention centers, urban mixed use, and transportation.
LMN has successfully completed more than 700 projects across North America, such as the Voxman Music Building at the University of Iowa in Iowa City, Iowa; Tobin Center for the Performing Arts in San Antonio, Texas; Vancouver Convention Centre West in Vancouver, Canada; Seattle Academy of Arts and Sciences Middle School in Seattle, Washington; Bill & Melinda Gates Center for Computer Science and Engineering at the University of Washington in Seattle, Washington; Sound Transit University of Washington Station in Seattle, Washington; and the recently completed expansion and renovation of the Seattle Asian Art Museum.
The quality of its work has been recognized with nearly 300 national and international design awards, including the prestigious 2016 National Architecture Firm Award from the American Institute of Architects (AIA).
About TEF Design
Based in San Francisco, TEF Design is a collective of architects and interior designers known for its regionally diverse portfolio of award-winning work and its commitment to creative partnership.
Notable cultural and academic projects include the Bayview Opera House, Stanford Neuroscience Health Center, and Garfield Center, and current work at the Mission Cultural Center for Latino Arts.



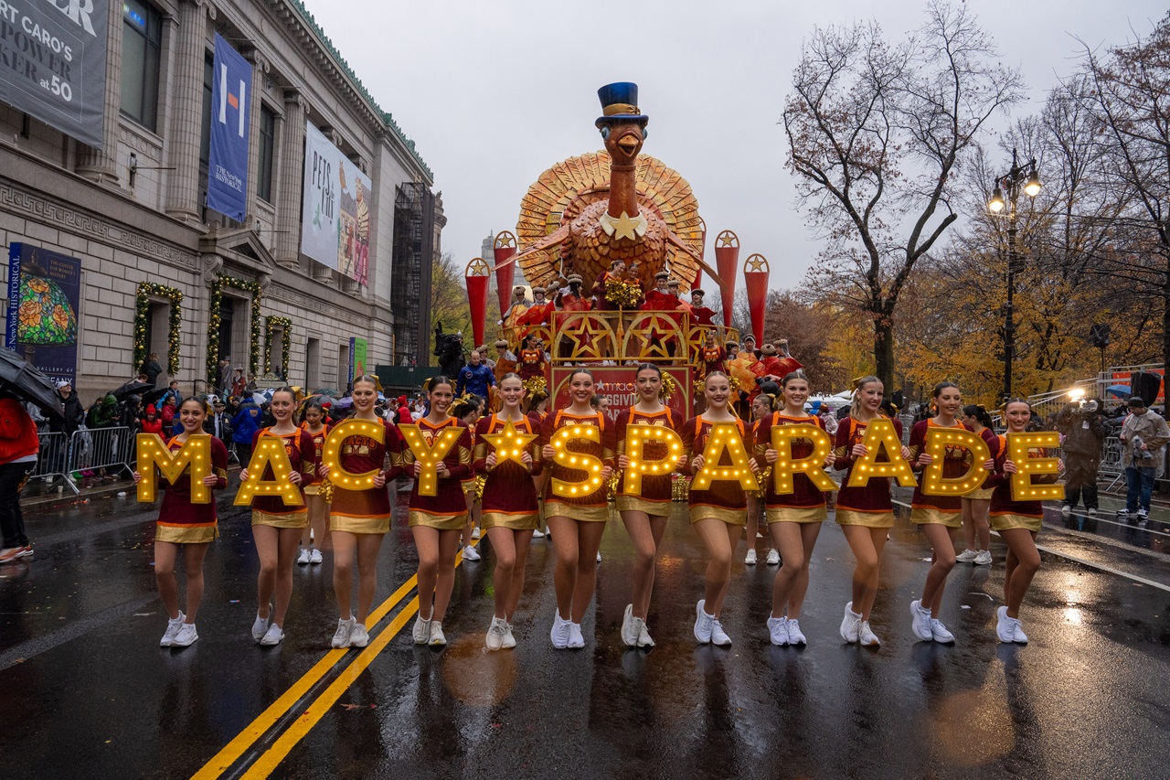

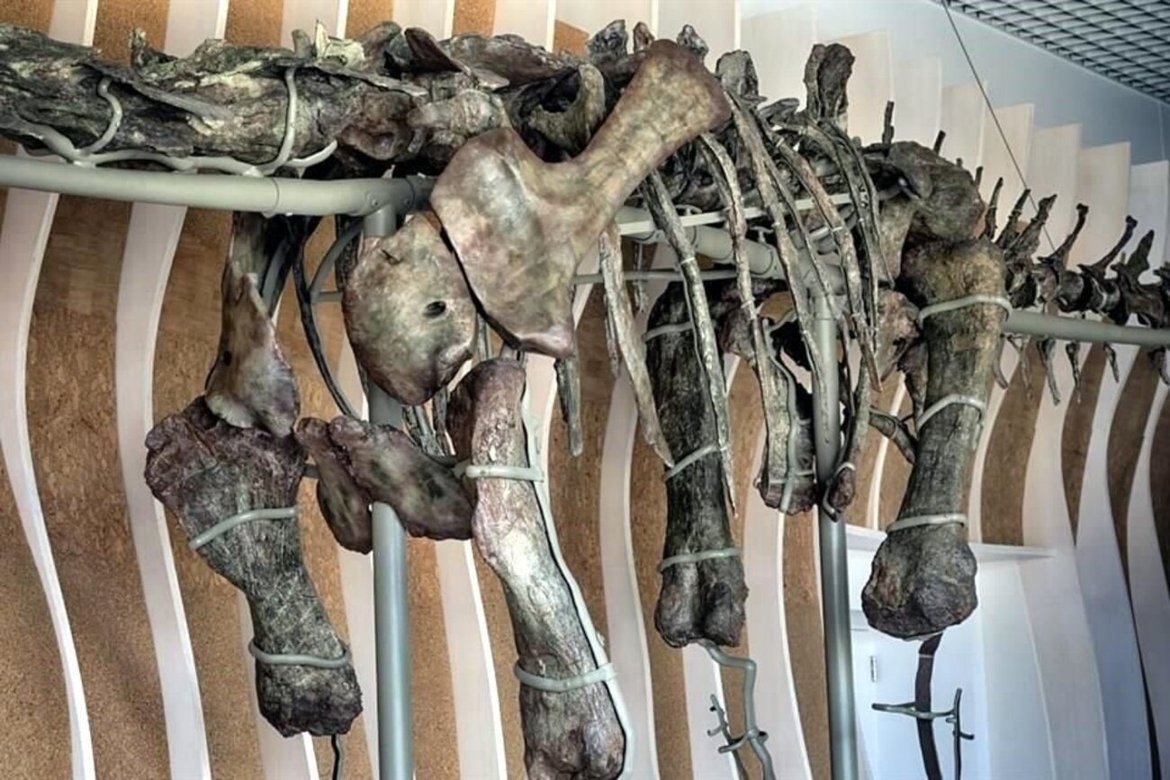
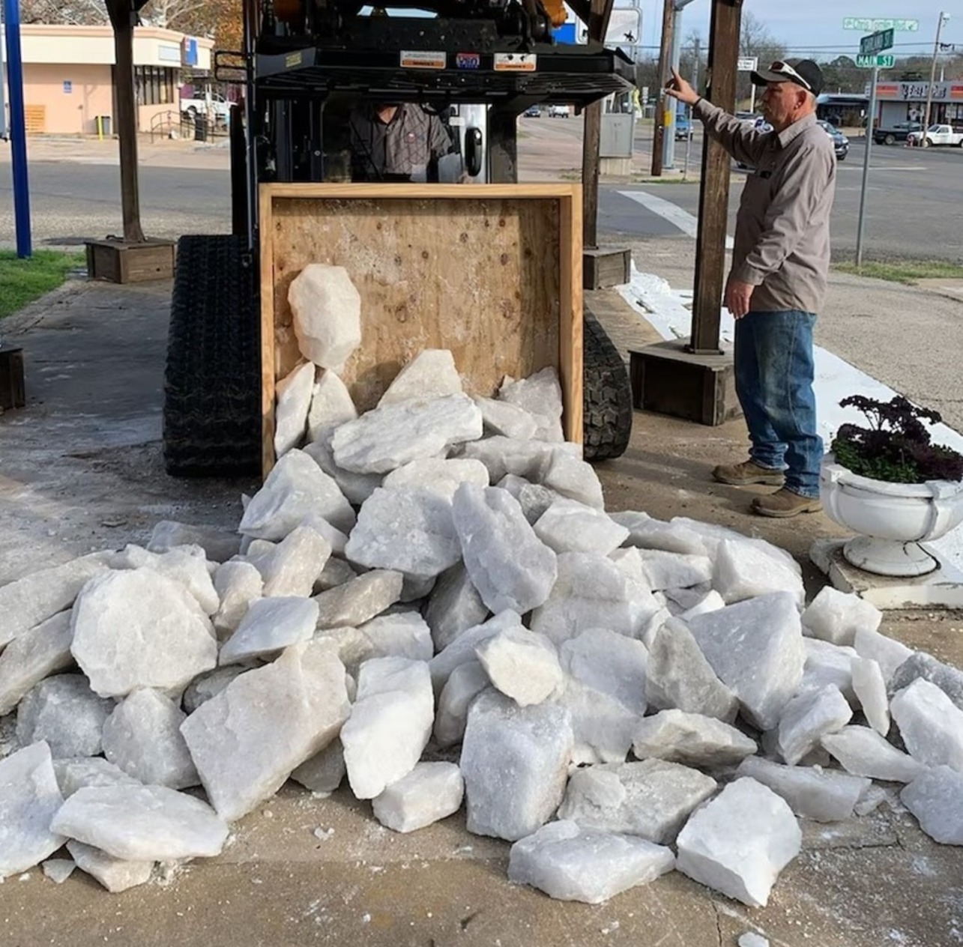
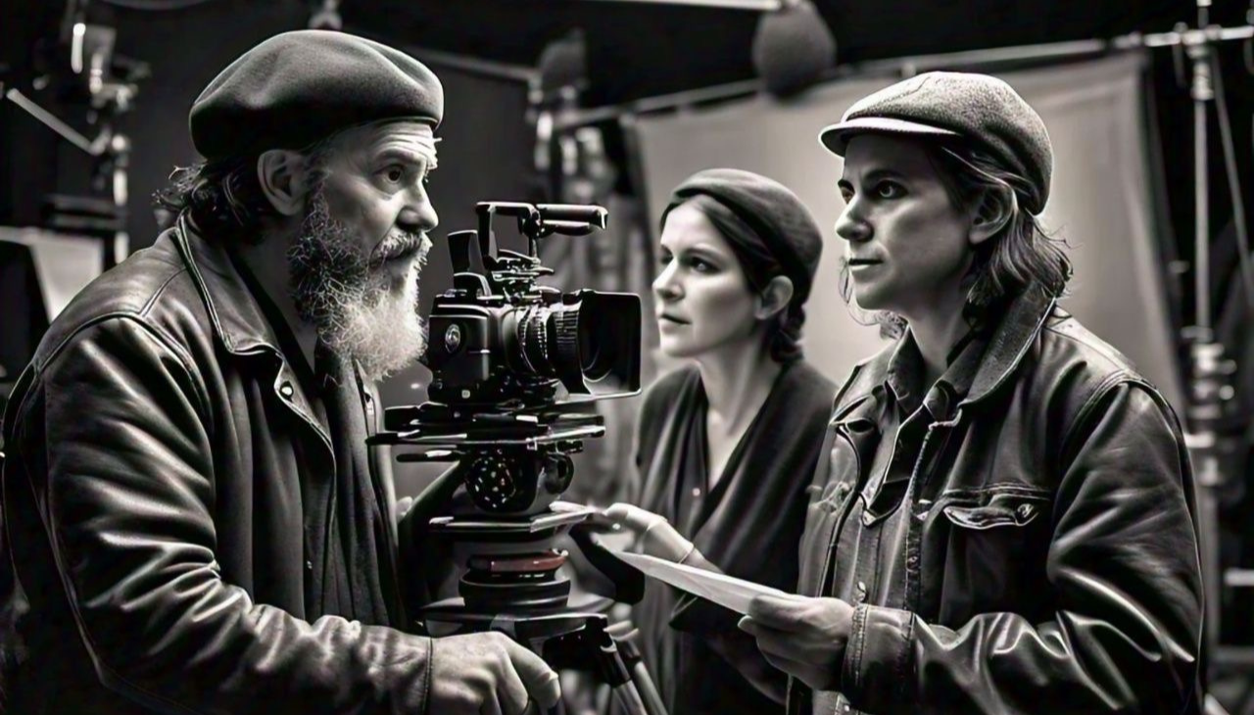


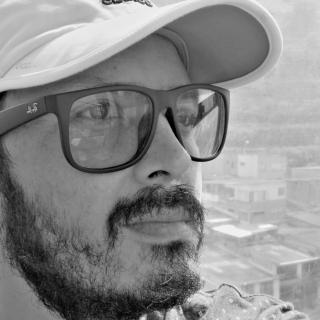
LEAVE A COMMENT:
Join the discussion! Leave a comment.